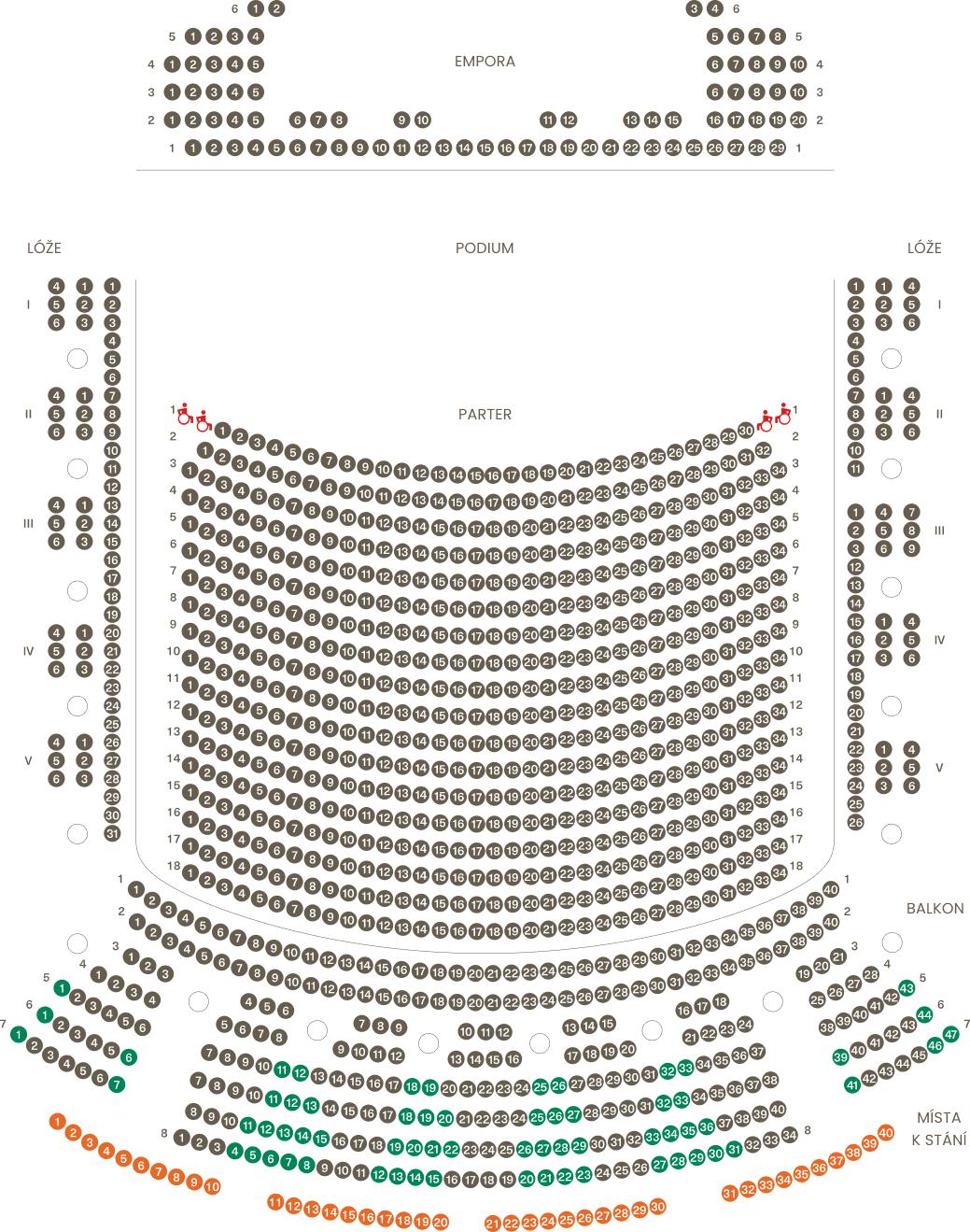In order to give you the best service, we need your consent.
We use cookies. They help our website work properly so you can quickly find what you are looking for and so we will not bother you with advertising from third-party websites that does not interest you. Your consent helps us keep the website in a familiar format and make further improvements to it.<

